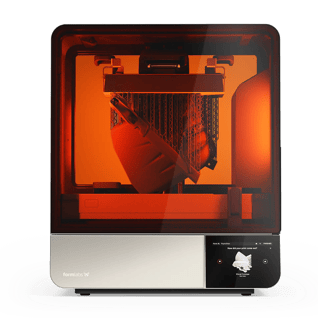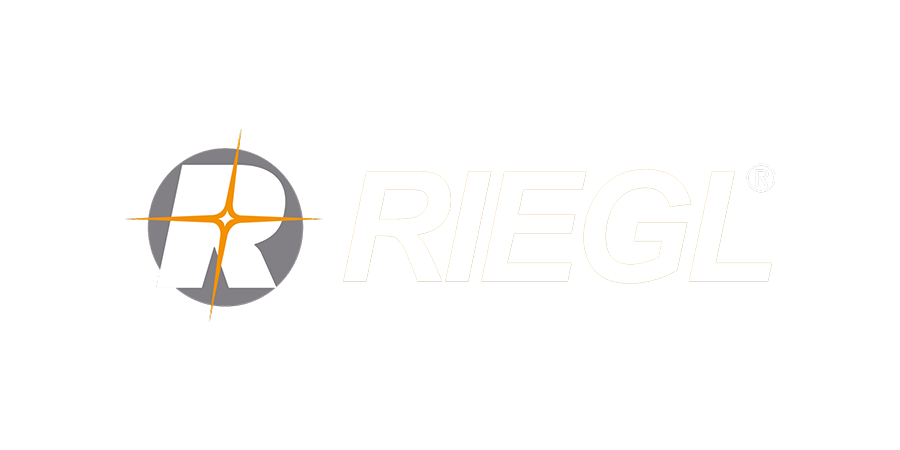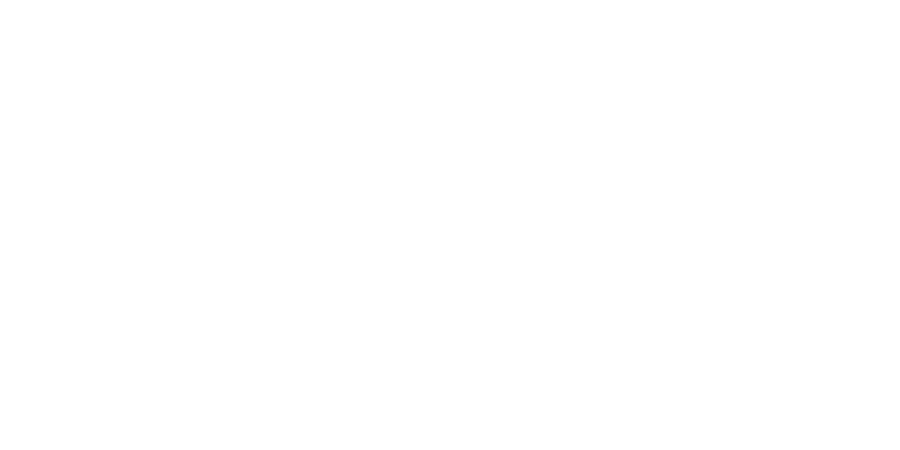For engineers, architects and construction professionals, acquiring the right tools can be crucial to completing a project. To meet the demands of manufacturing and industry, our leading brands are some of the most inventive and trusted names in intelligent technology.
Not only do they offer products with the highest accuracy ratings available on the market today, but their intuitive designs also make achieving desired results faster and easier than ever before, revolutionising industrial operations now and into the future.








