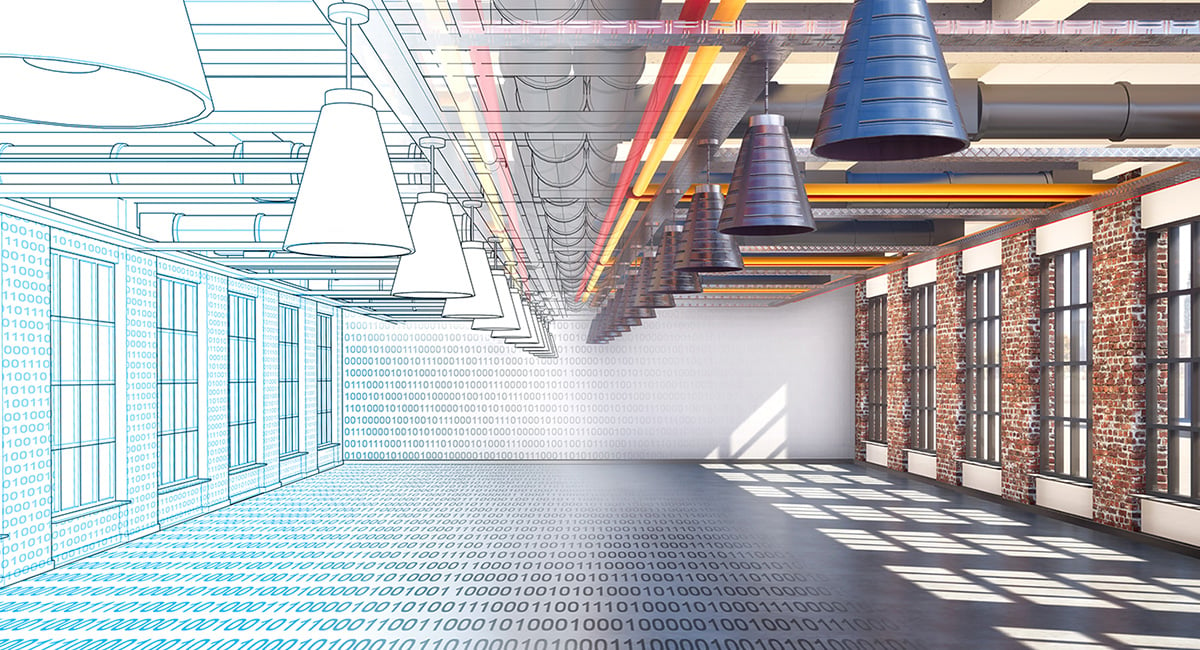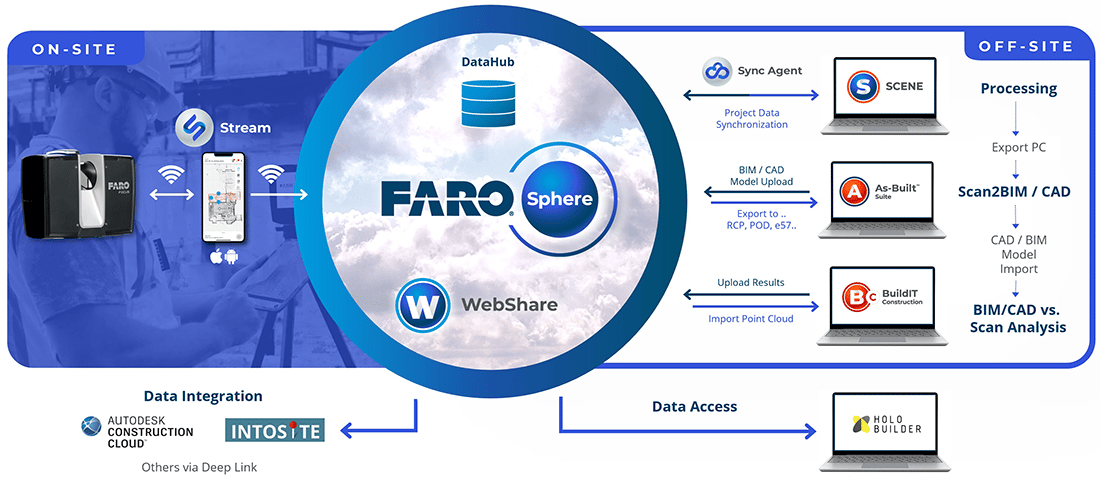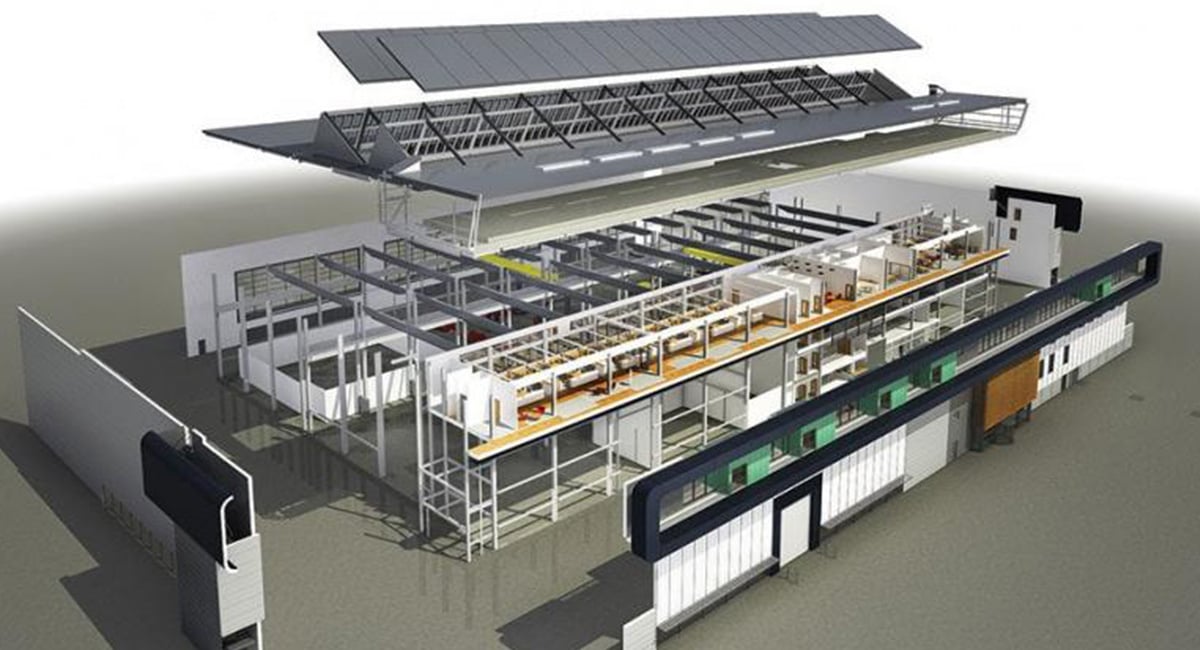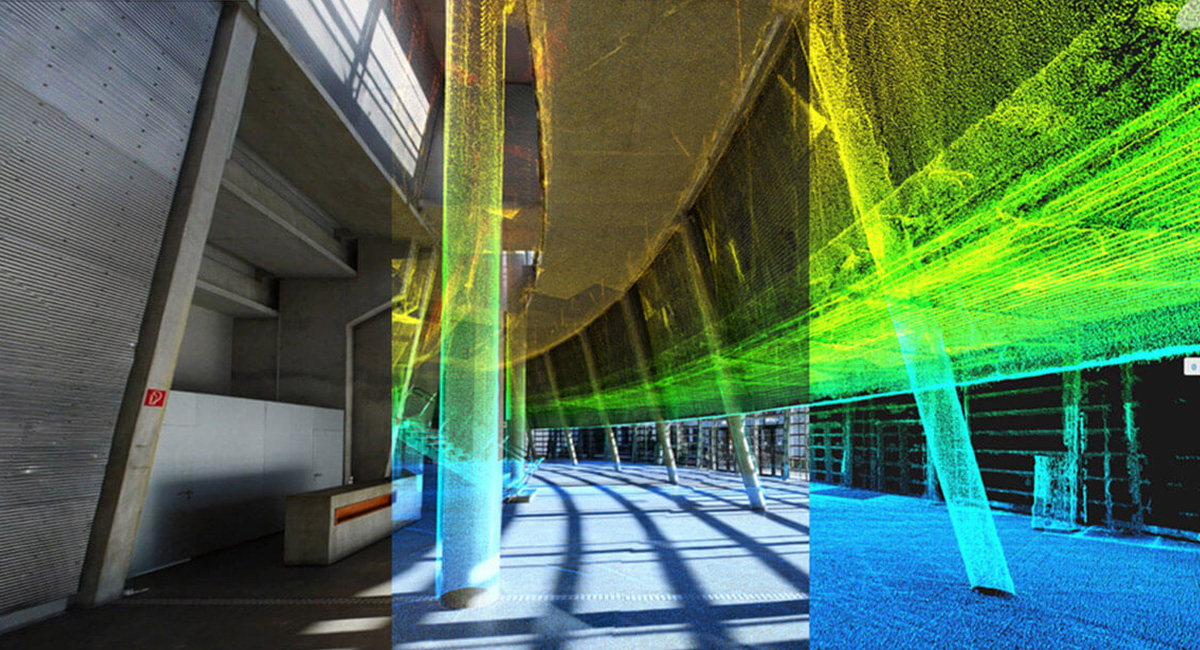The construction industry is undergoing a digital transformation, and at the heart of this revolution is Building Information Modeling (BIM). BIM is more than just 3D modeling; it's an innovative approach to the digital planning, execution, and management of construction projects.
By creating a detailed 3D model that incorporates all relevant data – from geometry and materials to time and cost – BIM enables seamless collaboration and optimises the entire construction process
Advantages of BIM: Efficiency, Collaboration, Sustainability
BIM offers a multitude of benefits that extend far beyond traditional 3D modeling:
- Increased Efficiency: Precise digital models streamline construction processes, leading to reduced construction time and significant cost savings.
- Error Reduction: 3D visualisation allows for the early identification and avoidance of planning errors.
- Improved Collaboration: All project participants work from the same information base, minimising communication issues and fostering collaboration across disciplines.
- Sustainability: BIM facilitates the analysis of resource consumption and energy efficiency, supporting sustainable construction practices.
Beyond 3D: Exploring the Dimensions of BIM
BIM encompasses various dimensions, each adding a layer of depth to project management:
- 3D BIM: The foundation, providing precise 3D models with all geometric data.
- 4D BIM: Integrates schedules to simulate and optimise construction processes.
- 5D BIM: Links cost data to the 3D model for accurate budget planning and cost control.
The IFC (Industry Foundation Classes) standard ensures seamless data exchange between different BIM software solutions, promoting interoperability and collaboration.
Laser Scanning: Capturing Reality for BIM

Laser scanners play a crucial role in capturing as-built data for BIM. They provide precise and detailed representations of existing buildings, terrain, or infrastructure projects in the form of point clouds. This data forms the basis for creating accurate 3D models that are integrated into BIM processes.
FARO offers cutting-edge laser scanning solutions that are ideally suited for BIM workflows. Their high-accuracy scanners capture millions of data points, creating a detailed digital twin of the real world. This data can then be used to:
- Verify as-built conditions.
- Monitor project progress.
- Create as-built models of existing structures.
- Augment missing design data.
The accuracy of FARO laser scanners allows for the early detection of deviations between plans and reality, improving planning quality and minimising costly adjustments.
BIM Throughout the Construction Lifecycle

BIM supports every stage of a construction project, from planning and design to execution and facility management.
- For Architects: BIM facilitates innovative designs with high precision, ensuring technical feasibility.
- For Engineers: BIM enables seamless collaboration and coordination of designs in real-time.
- For Construction Companies: BIM streamlines documentation and coordination, identifying and rectifying problems early to avoid expensive rework.
- For Facility Managers: BIM provides a valuable source of information for maintenance, renovations, and conversions, with all building data stored centrally.
The Future of Construction is BIM

Building Information Modeling is the key to efficiency and sustainability in the construction industry. From planning to execution and management, BIM offers clear benefits to all stakeholders, ensuring successful construction projects.
Key advantages of BIM:
- Precise planning and visualisation in 3D.
- Efficient collaboration between all project participants.
- Cost and time savings through optimised processes.
- Sustainable construction through intelligent simulations.
- Long-term building management with centralised data sources.
Would you like to explore any of these aspects in more detail?



